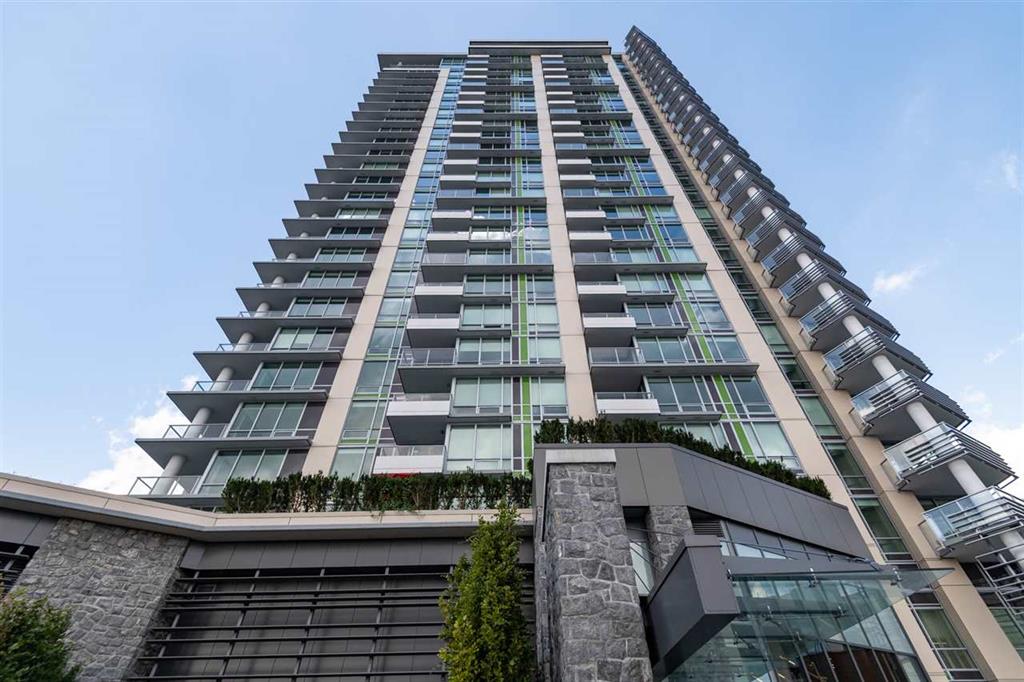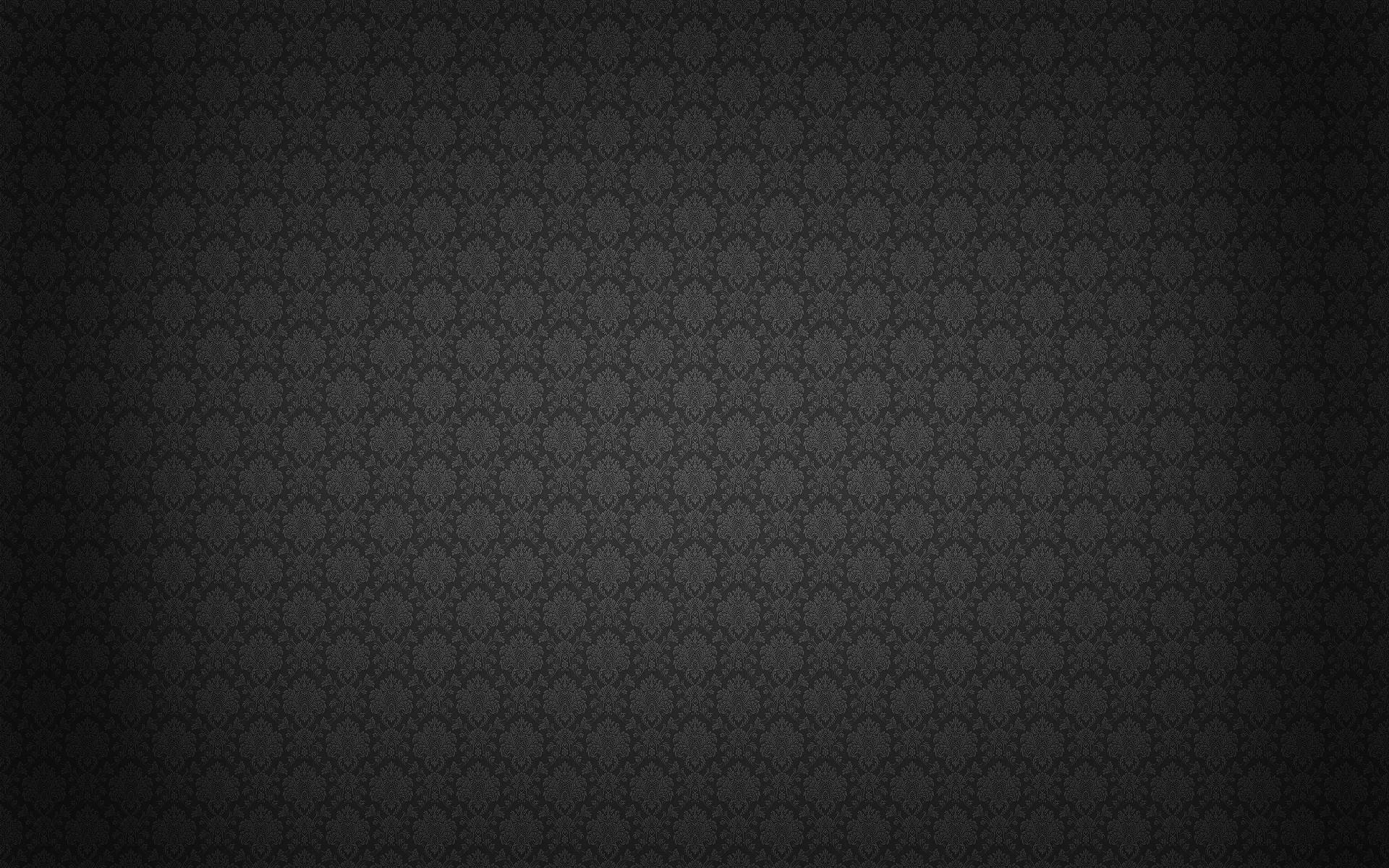
Compass Building
Residences are expansive with views that capture an endless panorama from North Shore mountains to Burrard Inlet to downtown Vancouver. Daylight penetrating the oversize windows creates more openness throughout each home. Interiors are the epitome of class, designed to define the art of elegant living. As the Lower Lynn town centre continues to evolve, Seylynn Village is poised to become the region’s next residential, commercial and recreational hub. Residents can already find everything they need close by, and businesses will continue to flock to this growing community as each new tower opens its doors. Easy access to Vancouver’s urban energy and the green spaces that have become synonymous with life on the North Shore make a Seylynn home extraordinarily liveable and an excellent investment.
THIS VIBRANT TOWN CENTRE IS ANCHORED BY THREE WORLD-CLASS TOWERS, FEATURING ONE OF THE BEST-EQUIPPED AMENITY CLUBHOUSES ON THE NORTH SHORE. ESTABLISHED AS A PROGRESSIVE COMMUNITY, SEYLYNN VILLAGE IN NORTH VANCOUVER HAS SET THE STANDARD FOR URBAN LIVING AT THE FOOT OF CANADA’S OUTDOOR PLAYGROUND.
1202 680 SEYLYNN CRESCENT, NORTH VANCOUVER
| Price: | $$ 794.888 |
| Address: | 1202 680 Seylynn Crs |
| City: | North Vancouver |
| County: | BC |
| State: | BC |
| Zip Code: | V7J 2L6 |
| MLS: | R2313661 |
| Year Built: | 2018 |
| Floors: | 26 |
| Square Feet: | 847 sf |
| Bedrooms: | 2 |
| Bathrooms: | 2 |
| Garage: | 1 |
| Pool: | Y |
| Property Type: | 1 Storey, Corner Unit |
| Construction: | Concrete |
| Fencing: | Tile - Concrete |
| Heat/Cool: | Forced Air |
| Location: | Golf Course Nearby, Recreation Nearby |
| Community: | Air Cond./Central, Bike Room, Elevator, In Suite Laundry, Pool; Indoor, Recreation Center |
| Recreation: | Balcony(s), None |
| Inclusions: | Caretaker, Garbage Pickup, Gardening, Heat, Hot Water, Management, Recreation Facility, Water |
| Parking: | 1 |
| Rooms: | 8 |
| Laundry: | In Suite |
| Utilities: | ClthWsh/Dryr/Frdg/Stve/DW, Dishwasher, Drapes/Window Coverings, Garage Door Opener, Sprinkler - Fire |
Tagged Features:
- 2 bedrooms
- apartment
- cheng & Parham
- chengparhamrealty
- chinese realtor
- compass
- donna
- downtown
- exclusive
- House
- iranian realtor
- Iranian realtor vancouver
- lonsdale
- luxury
- luxury property
- marketing
- North Shore
- North Vancouver
- parham baghaie
- property
- real estate
- real estate adviser
- seylynn
- the shore
- tony cheng
- vancouver
- West Vancouver

